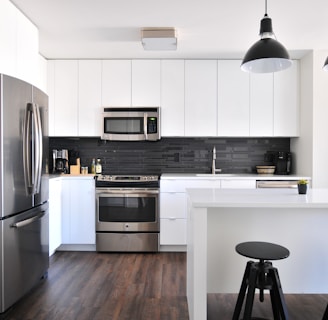Our Projects
Showcasing our successful architectural designs and transformations in London.










Key Considerations Before a Loft Conversion
Loft Suitability: Determine if your loft is appropriate for conversion based on your intended use.
Structural Assessment: Check available headroom, roof pitch, and any potential obstacles such as chimneys or water tanks.
Plumbing Requirements: Plan for necessary plumbing access—alternative layouts may be needed in tighter spaces.
Heating Solutions: Opt for sealed heating systems to maximise space efficiency.
Hot Water Supply: Unvented hot water cylinders can be a better choice than combi boilers for larger or multi-bathroom homes.


Roof Types Suitable for Loft Conversions
Framed Roofs: Ideal for budget-friendly loft conversions, offering efficient space expansion.
Homes Built Before 1960: Typically constructed with rafters, providing generous headroom and easier conversion potential.
Structural Reinforcement: Older properties may require assessment by a structural engineer to ensure safe reinforcement of existing rafters.
Trussed Roofs: Commonly feature ‘W’-shaped supports, which need to be restructured into an ‘A’ shape to create usable loft space.
Enhanced Stability: Installing steel beams between the side walls and ridge helps ensure structural integrity during and after conversion.










